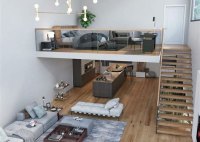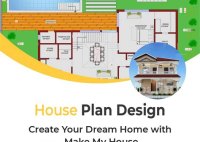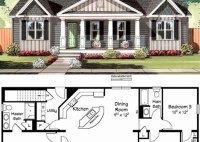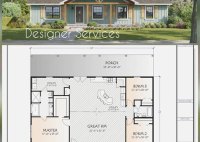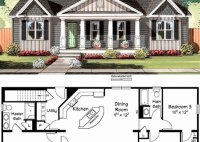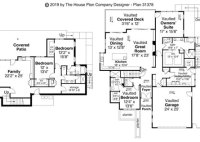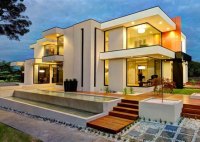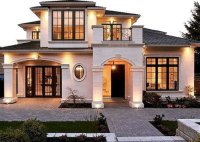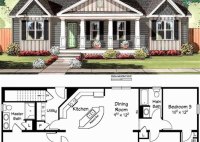Discover Inspiring House Plans With Loft Design For Modern Living
A house plan with a loft design is an architectural blueprint that incorporates a large, open space above the main living area. This space is typically accessed by a staircase or ladder and can be used for a variety of purposes, such as a sleeping area, a home office, or a playroom. Loft designs are often found in… Read More »

