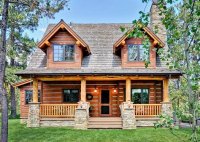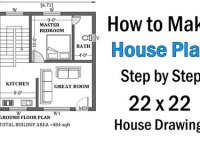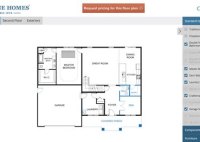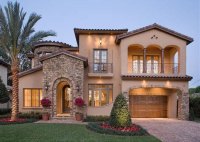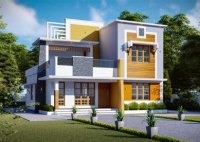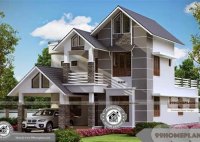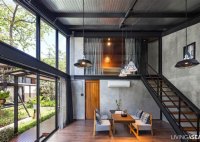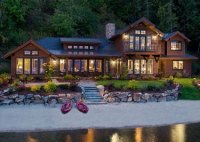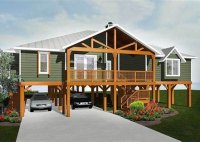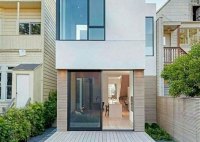Log House Design Plans: Create Your Dream Home
Log House Design Plans are detailed blueprints that provide instructions for constructing a log home, from the foundation to the roof. These plans include specifications for the size, shape, and placement of logs, as well as the layout of rooms, windows, and doors. In the United States, for instance, log homes are popular in rural and mountainous areas,… Read More »

