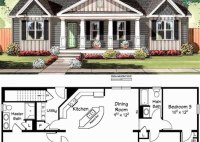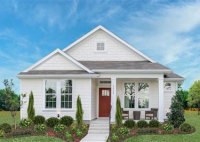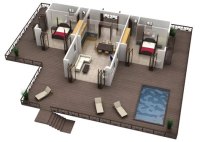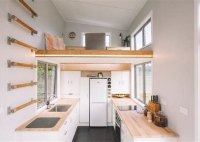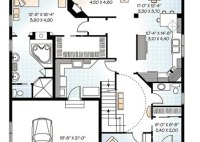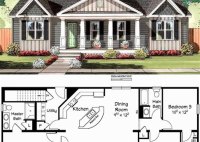Discover Your Dream Home: Explore Free House Plan Designs Today!
Free house plan design refers to the process of creating and distributing residential blueprints and designs without any associated cost. These designs provide individuals and families with access to affordable housing options by eliminating the need for costly architectural services. Through online platforms and community resources, a wide range of free house plans are available, catering to diverse… Read More »

