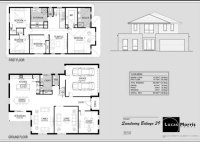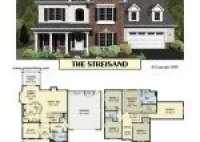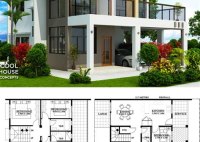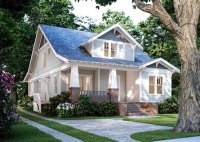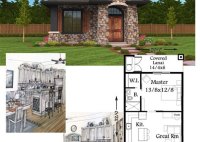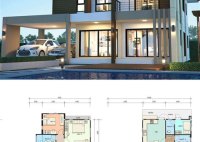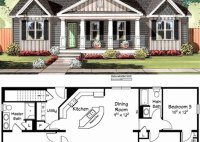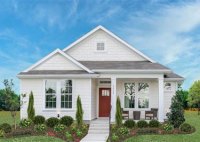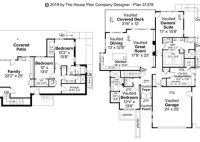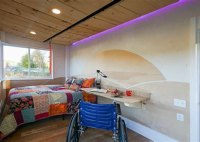Design Your Own Custom House Plans: A Guide To Creating Your Dream Home
Design Your Own House Plans” refers to a wide range of software and online tools that empower homeowners and home enthusiasts to plan, visualize, and design their custom dream homes. These platforms make the process of creating house plans accessible to individuals with varying levels of design expertise, allowing them to experiment with different layouts, styles, and features.… Read More »

