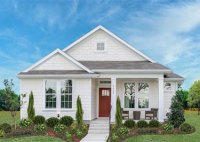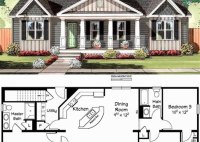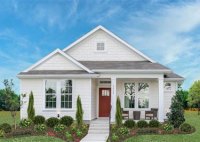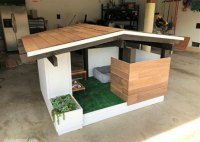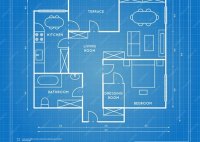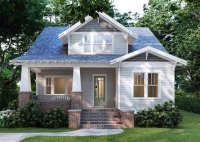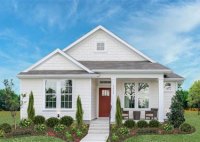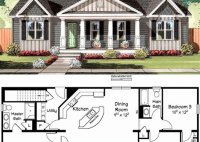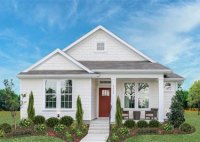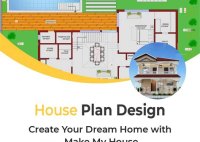Design Your Dream Home: Comprehensive House Plan Guide
House Plan Design refers to the process of creating a detailed visual representation of a house, including its structure, layout, and floor plan. It serves as a blueprint, guiding the construction and development of the house. Architects and homeowners collaborate to design a plan that meets the specific requirements and preferences of the occupants, ensuring functionality, aesthetics, and… Read More »

