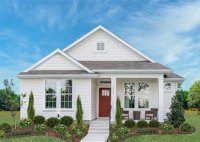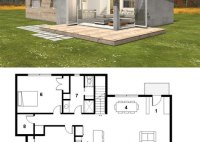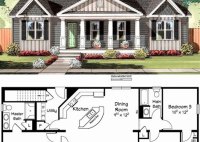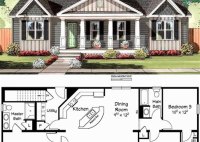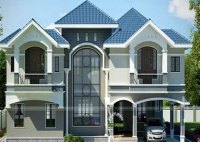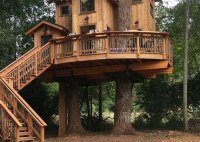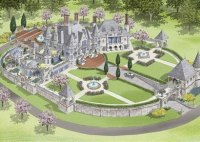Design The Perfect Pool House: A Comprehensive Guide To Plans And Ideas
Pool House Design Plans: A Comprehensive Guide to Creating Your Outdoor Oasis Pool house design plans are a crucial aspect of creating a functional and aesthetically pleasing outdoor space. These plans provide a detailed outline of the structure, layout, materials, and amenities that make up the pool house, which serves as the central hub for relaxation and entertainment… Read More »


