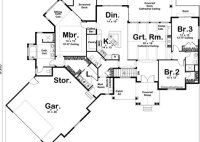Discover Dreamy 2 Story Craftsman House Plans: The Epitome Of Style And Functionality
2 Story Craftsman House Plans are detailed blueprints that outline the design and construction of a two-story house in the Craftsman architectural style. This style, characterized by its emphasis on natural materials, simplicity, and functionality, emerged in the late 19th and early 20th centuries. Craftsman homes are known for their low-pitched roofs, wide porches, exposed rafters, and built-in… Read More »



