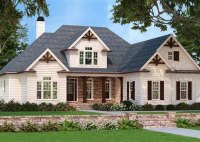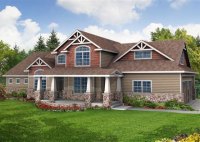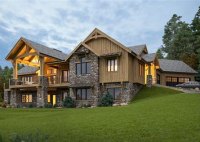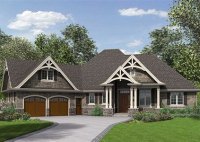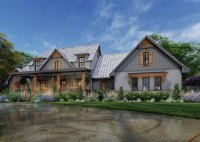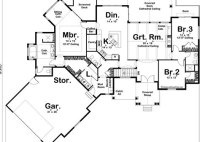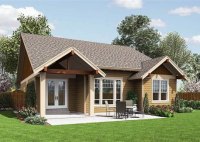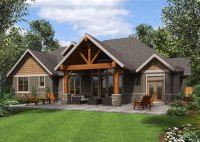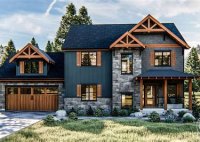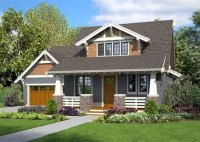Traditional Craftsman House Plans: Timeless Beauty For Modern Living
Traditional Craftsman house plans are a type of architectural design that originated in the Arts and Crafts movement of the late 19th and early 20th centuries. These plans are characterized by their simplicity, natural materials, and emphasis on craftsmanship. Craftsman homes are often built with wood, stone, or brick, and feature exposed beams, built-in cabinetry, and large porches.… Read More »

