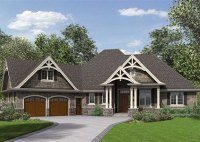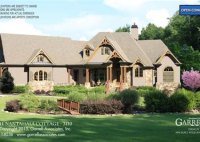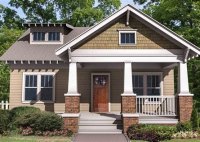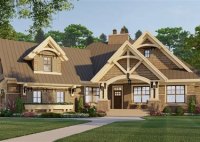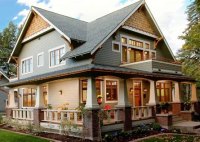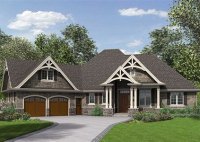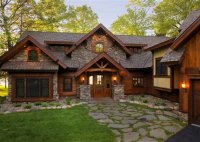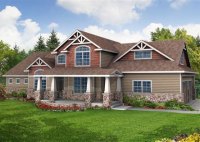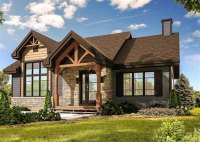Craftsman Rancher House Plans: Timeless Designs For Modern Living
Craftsman Rancher House Plans are detailed blueprints designed for constructing single-story houses characterized by low-pitched roofs, overhanging eaves, and exposed rafter tails. These plans provide a comprehensive guide for building a Craftsman-style rancher home, ensuring its authenticity and adherence to the architectural style’s principles. Crafted from natural materials like wood, stone, and brick, Craftsman Rancher houses embody the… Read More »

