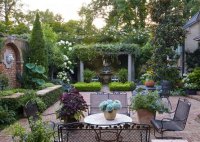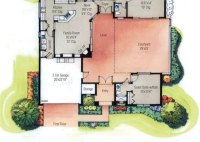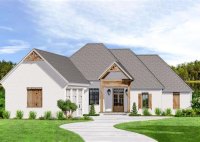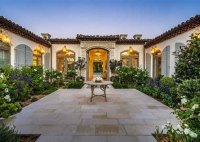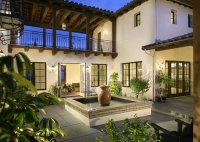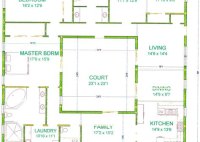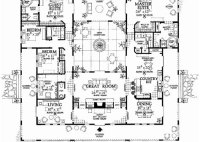House Plans With Courtyard: Create A Private Oasis In Your Own Home
House plans with courtyards are architectural designs that incorporate enclosed outdoor spaces into the home’s layout. These courtyards create a private and protected area, often surrounded by walls or other structures, that provides a seamless transition between the exterior and interior of the house. A classic example of a house plan with a courtyard is the traditional Spanish… Read More »

