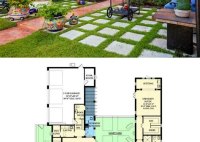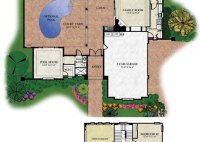Enchanting Spanish Courtyard House Plans: Tranquil Oasis, Rich Heritage
Spanish courtyard house plans refer to architectural blueprints designed for dwellings that incorporate a central courtyard. These homes, rooted in traditional Spanish and Moorish architecture, have been prevalent in warm climates, particularly in Spain and Latin America. The courtyard, the heart of these houses, serves as an outdoor living space, providing natural light and ventilation to surrounding rooms.… Read More »










