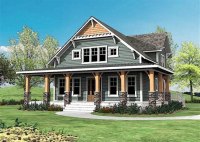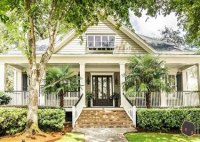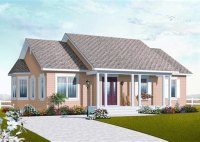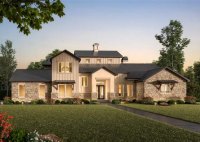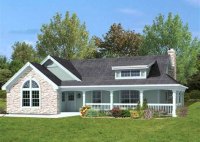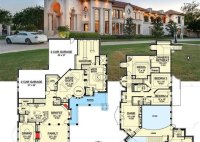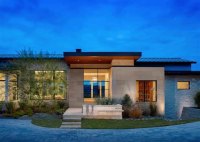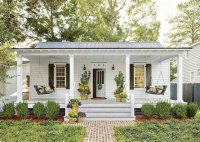Wrap-Around Porch House Plans: Expansive Outdoor Living For Country Charm
Country house plans with wrap-around porches are a popular design choice for those who want to enjoy the outdoors without leaving the comfort of their home. A wrap-around porch is a porch that extends along two or more sides of a house, providing a continuous outdoor living space. This type of porch is perfect for relaxing, entertaining, or… Read More »

