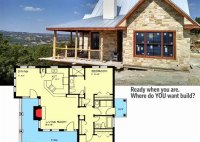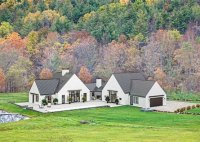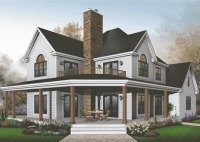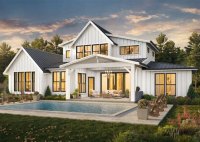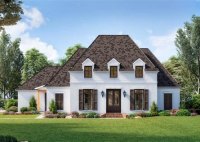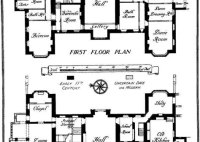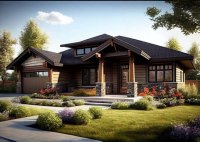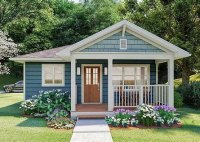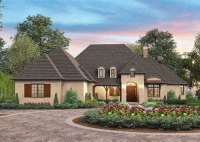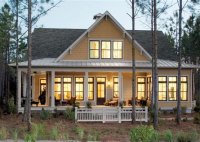Discover Enchanting Country House Floor Plans For Your Dream Home
Country House Floor Plans are essential blueprints that guide the construction and layout of rural residences. They provide detailed outlines of each floor, including the arrangement of rooms, hallways, windows, and doors. These floor plans are commonly used by architects, builders, and homeowners to design and construct country houses that meet their specific needs and preferences. Floor plans… Read More »

