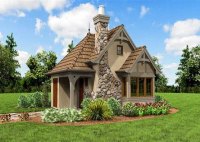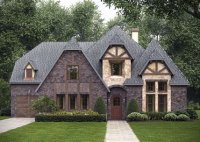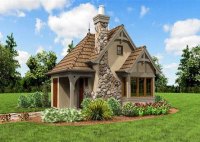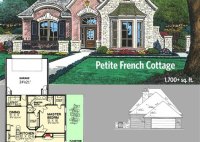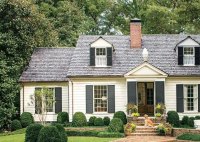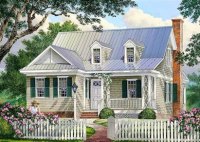Discover Enchanting Cottage Home House Plans For Your Dream Abode
A cottage home house plan is a type of architectural design that emphasizes a small, cozy, and quaint aesthetic. These plans often feature a modest footprint, with a simple and efficient layout that maximizes space. Cottage homes are typically characterized by their charming exteriors, which may incorporate features such as gabled roofs, bay windows, and wrap-around porches. Cottage… Read More »

