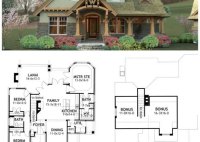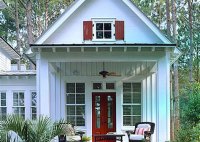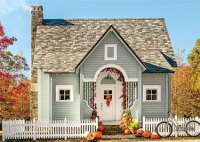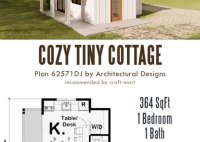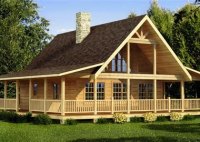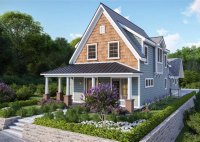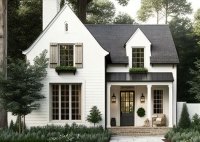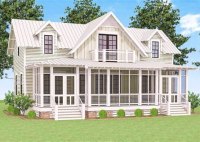Charming And Cozy Cottage Style House Floor Plans
Cottage Style House Floor Plans: A Guide to Creating Charming and Cozy Homes Cottage style house floor plans are characterized by their cozy and inviting atmosphere, with a focus on natural materials and traditional design elements. These homes often feature open floor plans, exposed beams, and fireplaces, creating a warm and welcoming space for families and guests. Whether… Read More »

