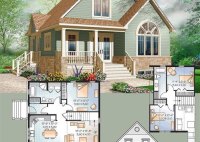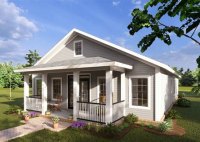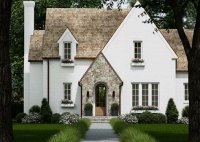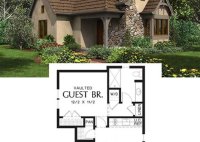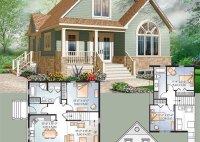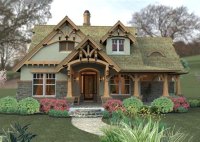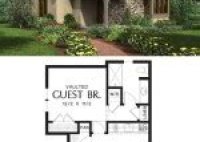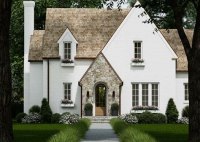Charming Cottage House Floor Plans: A Guide To Cozy And Efficient Living
Cottage house floor plans refer to the architectural layouts and designs specifically intended for small, cozy houses known as cottages. These plans provide a comprehensive roadmap for the construction and arrangement of rooms, spaces, and utilities within a cottage. Cottage house floor plans are essential in guiding the construction process and ensuring the efficient use of space in… Read More »

