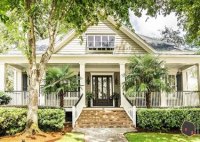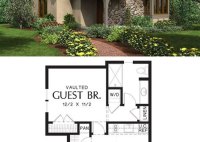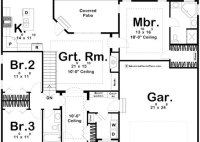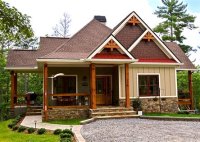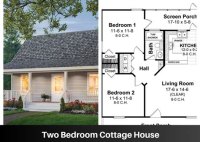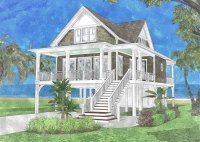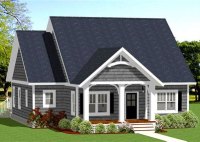Cottage Lake House Plans: Build Your Dream Waterfront Retreat
Cottage Lake House Plans are detailed blueprints and designs specifically crafted to guide the construction of charming and cozy lakefront homes. These plans encompass every aspect of the building process, from the foundation and framing to the exterior finishes and interior layout. Envision a rustic cottage nestled amidst towering pines, overlooking the tranquil waters of a crystal-clear lake.… Read More »



