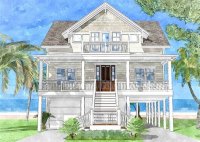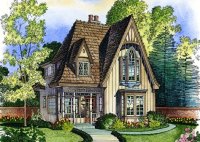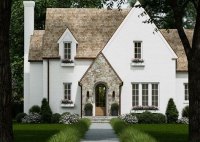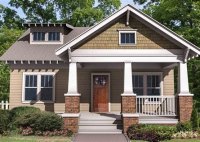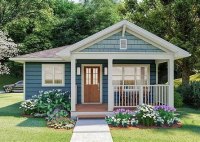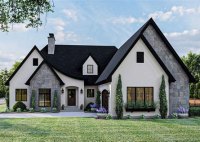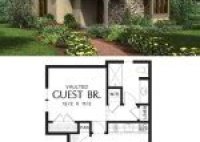Design Your Dream Beach Escape With Captivating Beach House Cottage Plans
Beach House Cottage Plans are comprehensive blueprints and designs that outline the construction and layout of small, cozy houses specifically tailored for coastal living. These plans typically incorporate elements that enhance the beach experience, such as open floor plans, large windows to capture ocean views, and outdoor living spaces. Whether you’re planning a vacation home by the shore… Read More »

