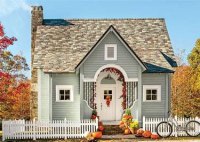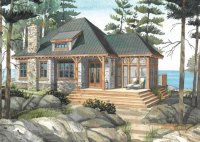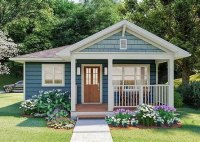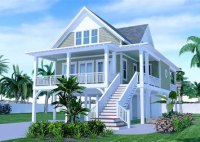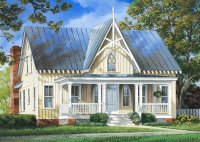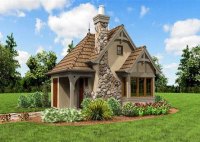Charming Cottage House Plans For Cozy Living
House Plans Cottage refers to architectural plans that guide the construction of modest, cozy residences often characterized by quaint charm. These cottage-style homes embody a rustic aesthetic, frequently featuring stone or wood exteriors, gabled roofs, and inviting porches. They often evoke the allure of countryside living, providing a sense of warmth and connection to nature. Cottage house plans… Read More »

