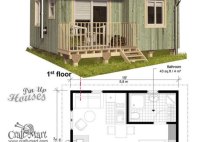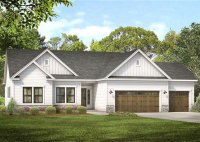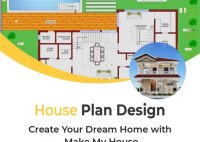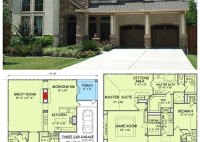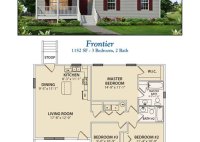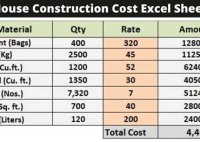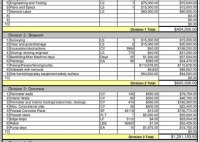Unveiling The Cost Of House Plans: A Comprehensive Guide
House plans serve as blueprints that detail the architectural design of a house, outlining its structure, layout, and dimensions. They guide construction professionals in the building process and ensure that the house meets the owner’s requirements and building codes. For instance, a house plan specifies the placement of rooms, windows, doors, and electrical and plumbing systems. Understanding the… Read More »



