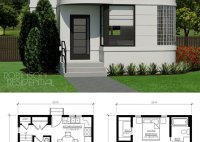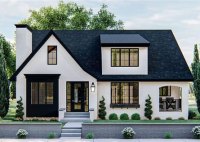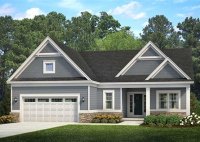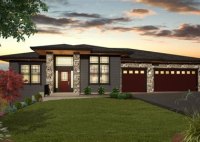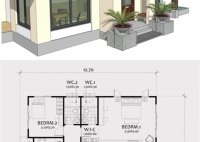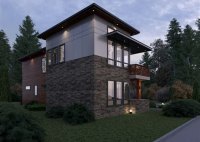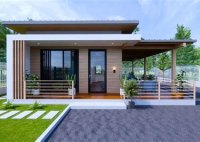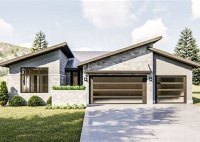Modern Living: Explore Our Collection Of Small Contemporary House Plans
Small Contemporary House Plans are blueprints or architectural designs for modest-sized residential structures that adhere to contemporary design principles. These plans prioritize functionality, sustainability, and aesthetic appeal, aiming to create comfortable and stylish living spaces within a compact footprint. Examples of small contemporary house plans include compact one-story designs with open floor plans, sleek lines, and large windows… Read More »

