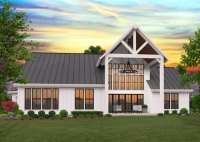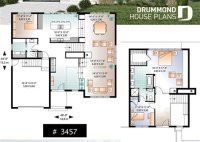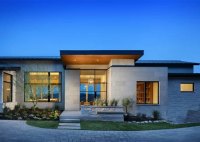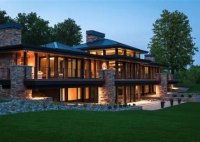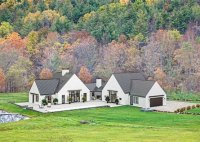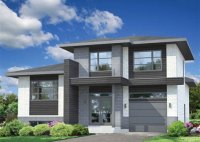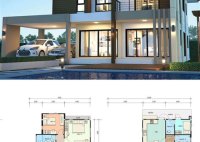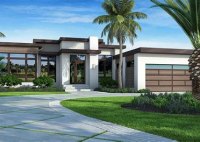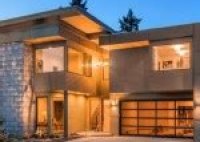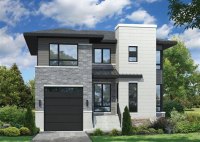Rustic Contemporary House Plans: Blending Warmth And Modernity
Rustic Contemporary House Plans: A Fusion of Warmth and Modernism Rustic contemporary house plans seamlessly blend the charm of rustic aesthetics with the clean lines of modern architecture. These designs evoke a sense of warmth and comfort, while embracing the functionality and sophistication of contemporary living. An example of a rustic contemporary home might incorporate natural materials like… Read More »

