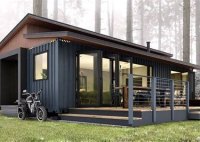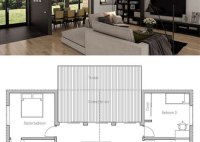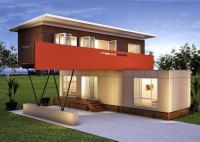Discover Innovative Plans For Container Houses: Sustainable, Affordable, And Stylish
Plans for container houses involve designing and creating dwellings using shipping containers as the primary construction material. These houses offer a unique and sustainable alternative to traditional housing methods, prioritizing efficiency, flexibility, and affordability. From compact container cabins to multi-story structures, container houses can cater to various needs and styles. They provide a cost-effective solution for affordable housing… Read More »










