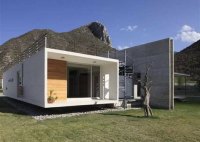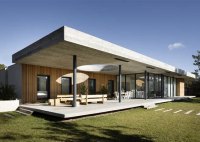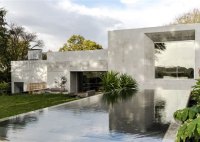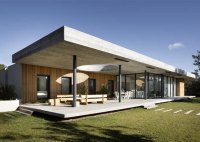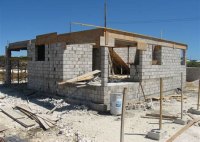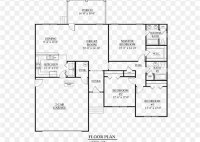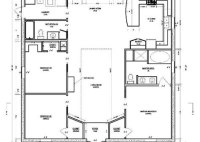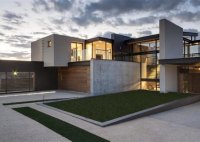Build Your Dream Home With Simple Concrete House Plans
Simple concrete house plans are a type of building plan that uses concrete as the primary construction material. They are typically designed to be affordable, easy to build, and energy-efficient. One example of a simple concrete house plan is the “Monolithic Dome,” a dome-shaped structure made from reinforced concrete. Concrete is a versatile material that can be used… Read More »

