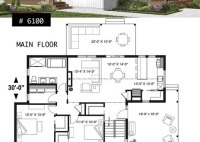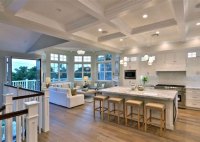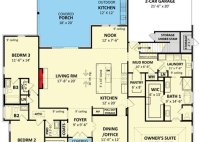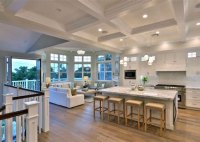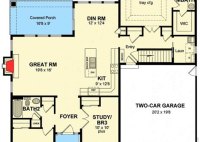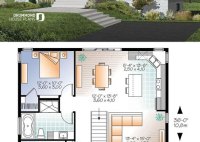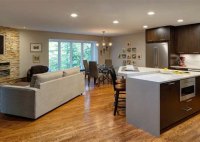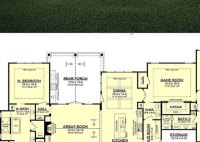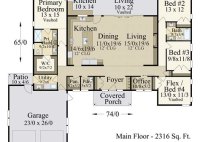Open Concept One Story House Plans: Spacious, Modern, And Efficient
Open concept one story house plans are a type of home design that features a large, open living space that combines the kitchen, dining room, and living room into one cohesive area. This type of design is popular for its spaciousness and its ability to create a more social and inviting atmosphere. One of the main benefits of… Read More »

