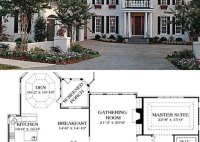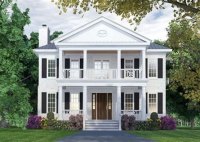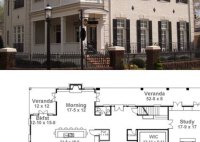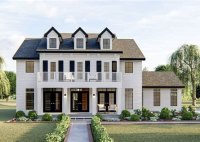Discover Timeless Elegance: Georgian Colonial House Plans For Your Dream Home
Georgian Colonial House Plans refer to architectural designs that replicate the distinctive characteristics of houses built during the Georgian era in America, primarily between 1700 and 1830. These plans serve as blueprints for constructing new homes or renovating existing structures to embody the classic and elegant aesthetics of that period. The Georgian Colonial style emerged under the influence… Read More »










