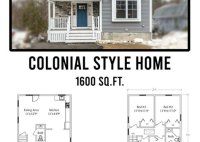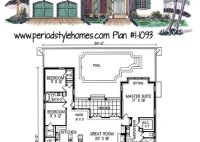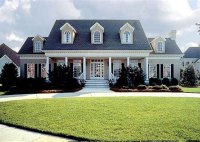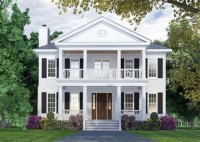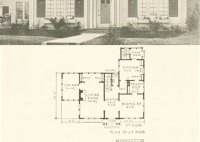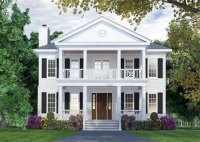Dutch Colonial House Plans: Timeless Charm And Modern Functionality
Dutch Colonial Style House Plans are a type of architectural design that combines elements of traditional Dutch architecture with colonial-era influences. These plans typically feature a symmetrical facade, a center hall, and a gambrel roof. Dutch Colonial style houses are often found in the northeastern United States, where they were built by Dutch settlers in the 17th and… Read More »



