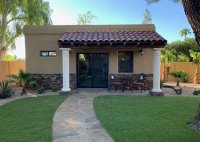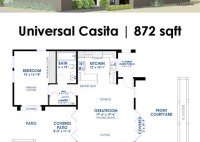Design Your Dream Casita With Comprehensive House Plans
Casita House Plans are complete sets of blueprints and documents that describe the design, construction, and specifications of a casita, a small dwelling typically used as a guesthouse, studio, or separate living space on a larger property. These plans provide detailed instructions for every aspect of the construction process, from the foundation to the roof, and include all… Read More »



