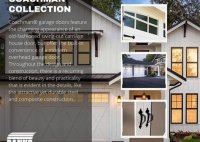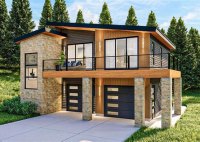Carriage House Building Plans: Design Your Dream Carriage House Today
Carriage House Building Plans are detailed blueprints that provide instructions for the construction of carriage houses. These structures are typically detached from the main house and used to store vehicles, equipment, or other items. Carriage houses can also be converted into living spaces, such as apartments or studios. Building plans for carriage houses vary depending on the size,… Read More »






