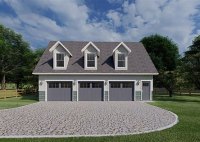Transform Your Property With Stunning Carriage House Plans
Carriage house plans refer to architectural blueprints designed for the construction of structures originally intended to house carriages and other horse-drawn vehicles. These plans typically include designated spaces for vehicle storage, as well as living quarters for coachmen or other staff responsible for the care of the horses and carriages. Carriage houses were prevalent in affluent households during… Read More »

