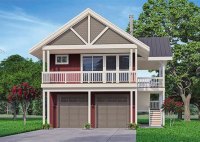Carriage House Plans: Versatile And Charming Additions To Your Property
Carriage house plans refer to architectural drawings and specifications that outline the design and construction of a carriage house. A carriage house, historically, served as a detached structure used to store horse-drawn carriages and provide living quarters for coachmen or grooms. Today, carriage house plans are often sought after for their charm, versatility, and potential to create additional… Read More »

