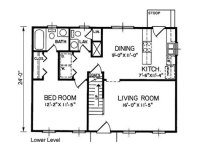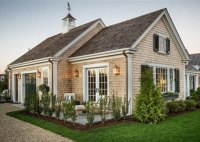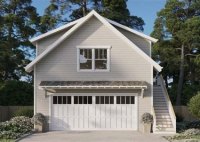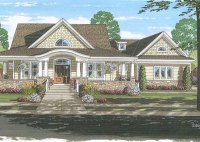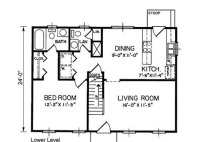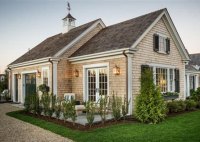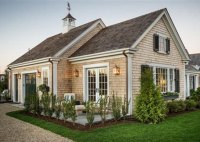Discover The Timeless Charm And Functionality Of Cape Cod House Plans
A Cape Cod house plan is a classic American home design characterized by a simple, rectangular shape, a steeply pitched roof, and a central chimney. This style of house originated on Cape Cod, Massachusetts, in the 17th century and has since become popular throughout the United States. Cape Cod houses are known for their durability, energy efficiency, and… Read More »

