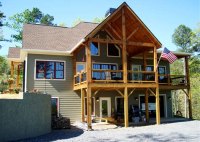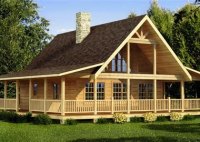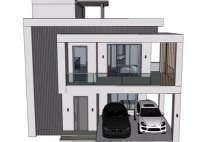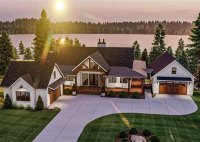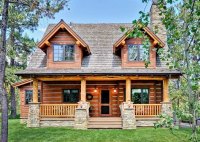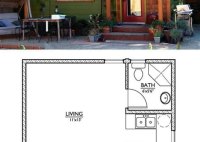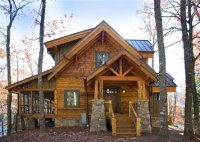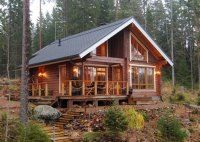Rustic Cabin House Plans: Your Dream Retreat Awaits
Rustic cabin house plans refer to architectural blueprints or designs that serve as the foundation for constructing rustic-style cabins. These plans often incorporate natural materials such as wood, stone, and/or logs, and embody the aesthetic characteristics associated with cozy and charming mountain or woodland retreats. Whether intended for permanent residence or occasional getaways, rustic cabin house plans offer… Read More »

