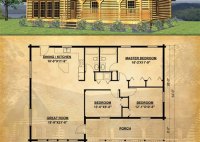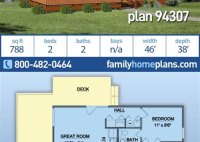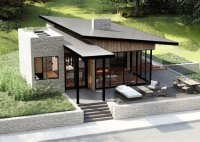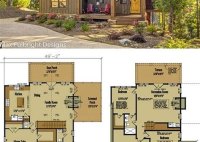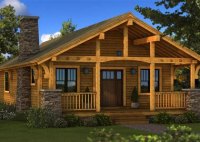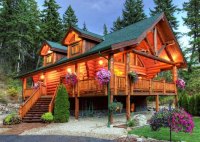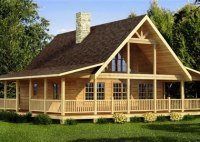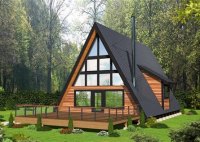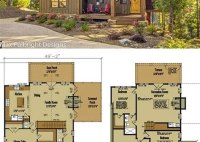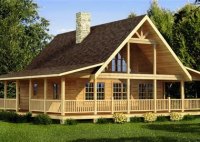Discover Your Dream Escape: Explore Cabin Style House Plans
Cabin Style House Plans are architectural designs specifically crafted to embody the rustic charm and cozy ambiance of traditional cabins. These plans guide the construction of dwellings that seamlessly blend with natural surroundings, often featuring distinctive elements such as exposed beams, stone fireplaces, and large windows that offer breathtaking views of the outdoors. Whether nestled in the mountains,… Read More »

