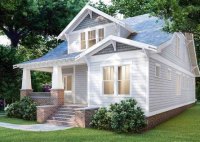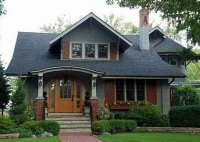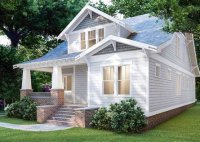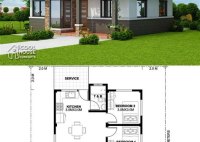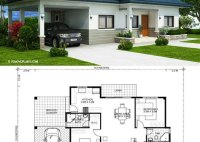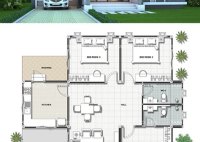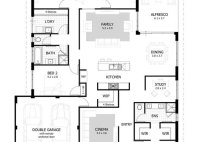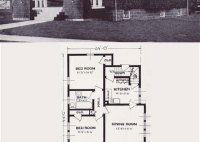Discover The Timeless Charm Of Craftsman Bungalow House Plans
House Plans Craftsman Bungalow Style offer homebuilders and homeowners a unique blend of simplicity, warmth, and functionality. These designs, inspired by the Arts and Crafts movement of the early 20th century, prioritize natural materials, thoughtful craftsmanship, and a cozy, inviting atmosphere. From compact bungalows to sprawling estates, House Plans Craftsman Bungalow Style embody the timeless appeal and enduring… Read More »

