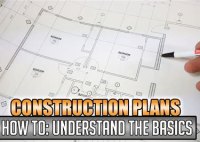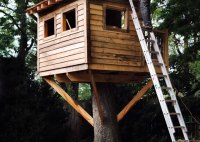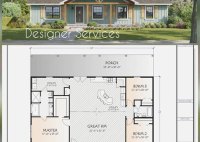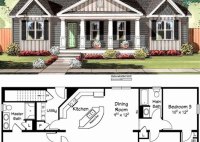How To Read House Building Plans: A Comprehensive Guide
How To Read House Building Plans is a critical skill for many professionals, including architects, engineers, contractors, and homeowners. These plans are detailed drawings that provide a roadmap for constructing a house, ensuring that all aspects of the build are executed precisely as intended. Knowing How To Read House Building Plans enables individuals to understand a house’s layout,… Read More »










