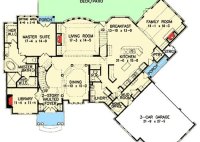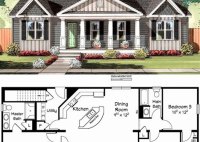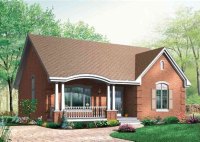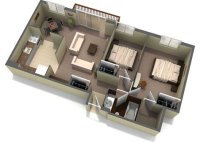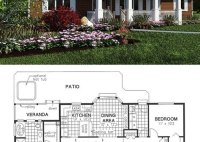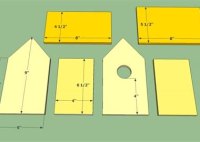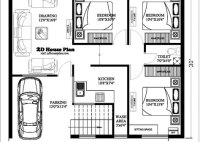Discover The Blueprint To Your Dream Home: House Building Plans
House building plans are detailed blueprints that outline the structure and layout of a house. They provide a visual representation of the home, including the placement of rooms, windows, doors, and other features. Building plans are essential for obtaining building permits and ensuring that the house is constructed safely and according to code. House building plans typically include… Read More »

