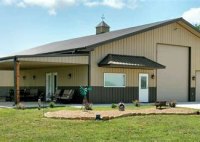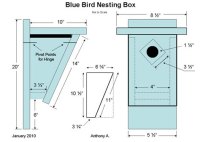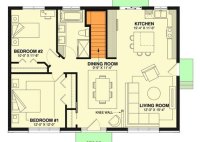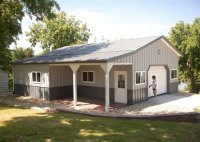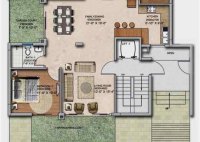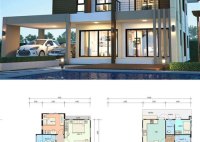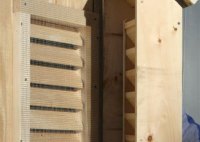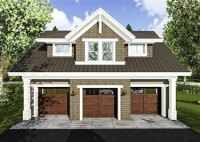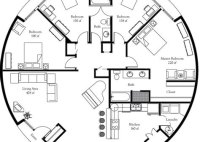Metal Building Houses Plans: Your Guide To A Durable, Cost-Effective, And Versatile Home
Metal Building Houses Plans are detailed blueprints that provide a comprehensive guide for constructing homes using metal building systems. These plans encompass all the necessary structural elements, including framing, roofing, and siding, ensuring the safety and durability of the structure. One notable advantage of metal building houses is their adaptability to various architectural styles, allowing homeowners to customize… Read More »

