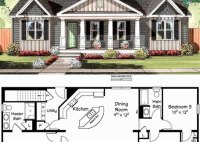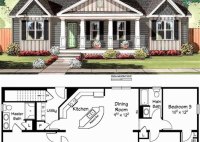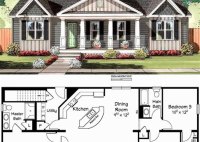Design Your Dream Home: The Ultimate House Plan Builder For Your Perfect Abode
A house plan builder is a tool or service that enables individuals to create and visualize designs for their future homes. It typically involves the use of software or online platforms that provide a range of features to help users conceptualize and customize their dream home. For instance, suppose you have a plot of land and envision a… Read More »





