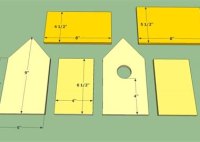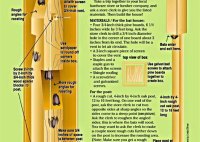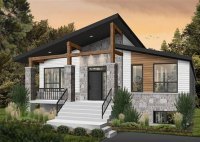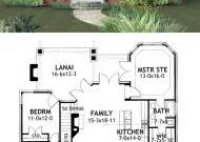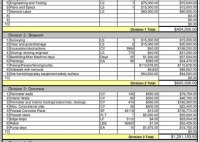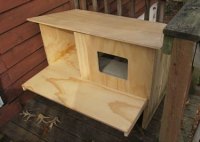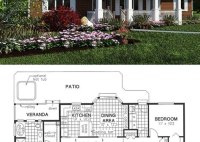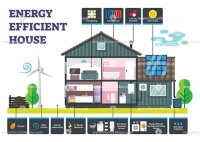Build Your Dream Home With Professional House Build Plans
House Build Plans are detailed instructions that guide the construction of a house. They include blueprints, specifications, and other documents that provide precise information on every aspect of the building process, from the foundation to the roof. These plans are essential for ensuring that the house is built according to code and meets the owner’s specific requirements. For… Read More »


