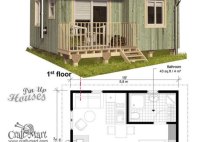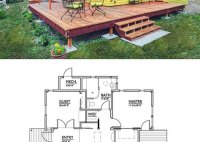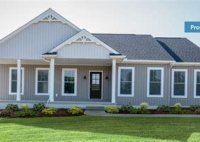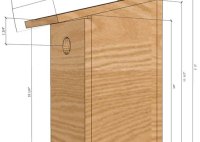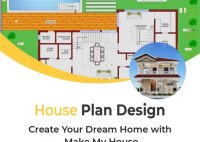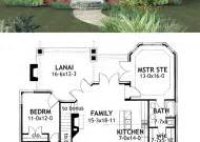Tiny House Plans Cost To Build: A Detailed Guide
Tiny house plans cost to build encompasses the financial expenses associated with constructing a compact, typically under 400 square foot, dwelling. Whether you aspire to embrace a minimalist lifestyle, downsize for retirement, or build a sustainable, eco-friendly home, understanding the cost involved is crucial. Factors influencing cost include materials, labor, permits, and appliances. For instance, a basic shell… Read More »

