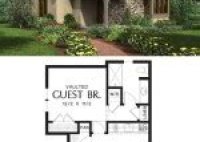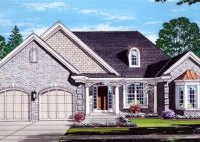Discover Enchanting Brick Cottage House Plans: Timeless Charm Meets Modern Comfort
Brick Cottage House Plans are blueprints or designs that provide a detailed guide for constructing a small, single-family home featuring a brick exterior. These plans typically include floor layouts, elevations, and construction specifications for a cozy and charming dwelling that combines traditional aesthetics with modern conveniences. An example of a brick cottage house plan is a two-bedroom, one-bathroom… Read More »


