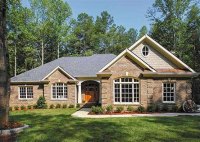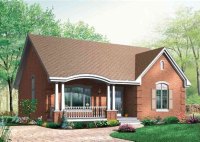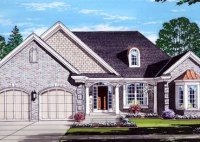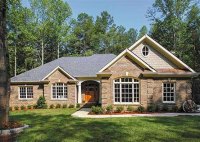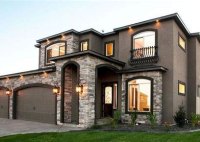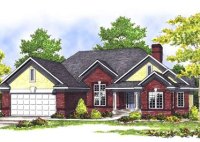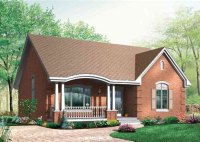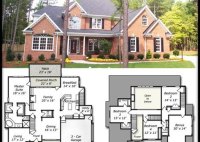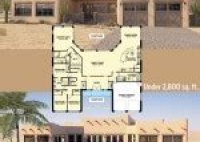Discover Timeless Brick Ranch House Plans For A Classic American Haven
Brick ranch house plans delineate the design and construction specifications for single-story homes featuring brick exteriors. These plans serve as blueprints for builders and homeowners seeking to create classic and durable abodes. One striking example is the “Belmont Ranch” plan, which outlines a charming three-bedroom, two-bathroom brick ranch with an attached two-car garage and a spacious backyard. Brick… Read More »

