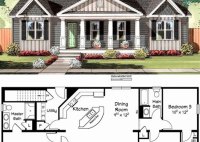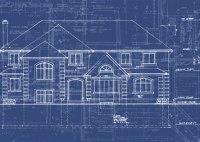Discover House Blueprints Plans For Your Dream Home
House blueprints plans are detailed drawings that provide a visual representation of a house’s design and layout. They include floor plans, elevations, sections, and details, and serve as a guide for construction professionals to build the house according to the architect’s or designer’s specifications. Blueprints are essential for obtaining building permits, estimating construction costs, and planning the interior… Read More »


