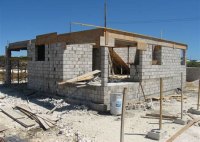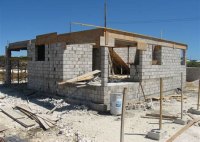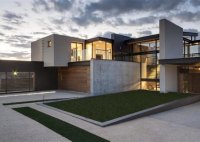Build Your Dream Home With Comprehensive Cement Block House Plans
Cement block house plans are comprehensive blueprints that provide detailed instructions for constructing a house using cement blocks as the primary building material. These plans outline every aspect of the construction process, from the foundation to the roof, and include specifications for materials, dimensions, and construction techniques. Cement block houses are a popular choice for builders due to… Read More »






