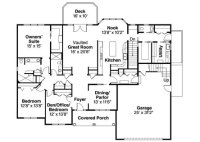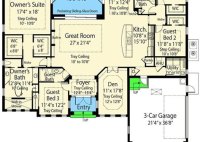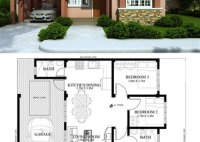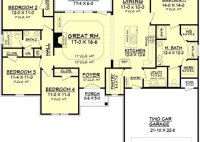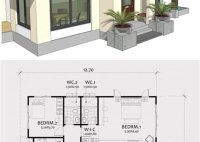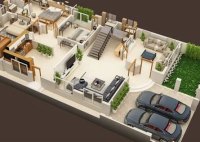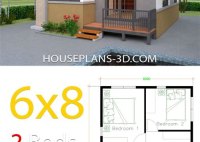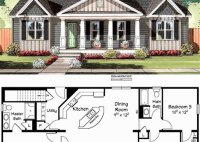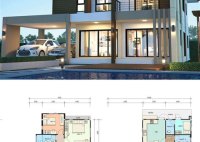Discover Spacious Living: Explore 5 Bedroom Ranch House Floor Plans
A 5-bedroom ranch house floor plan refers to a one-story home design that features five bedrooms, making it an ideal option for larger families or those who prioritize spacious living. Ranch-style homes are known for their horizontal orientation and sprawling layouts, emphasizing indoor-outdoor living and accessibility. These floor plans often incorporate open living areas, combining the kitchen, dining… Read More »

