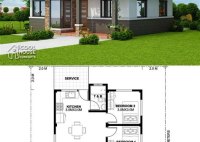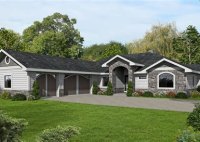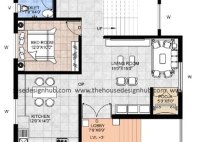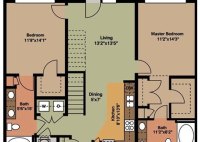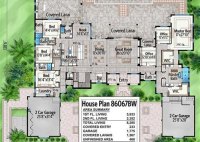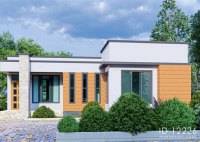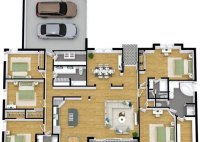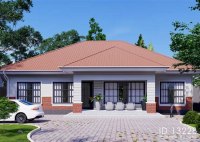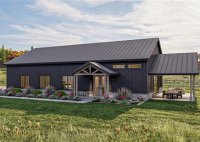Discover Versatile Two Bedroom Bungalow House Plans For Comfort And Style
Two bedroom bungalow house plans are detailed blueprints that provide a comprehensive framework for constructing a single-story dwelling featuring two bedrooms. These plans serve as essential guides for architects, builders, and homeowners alike. Bungalow house plans have gained popularity due to their efficient use of space, affordability, and timeless appeal. They often feature open floor plans that maximize… Read More »

