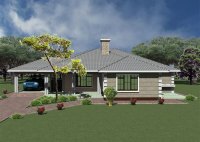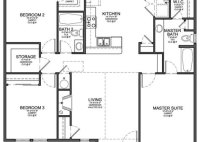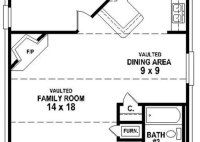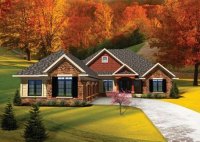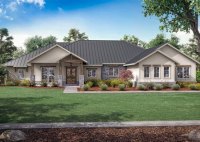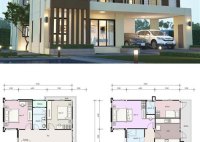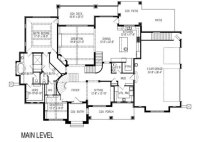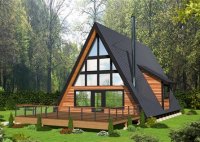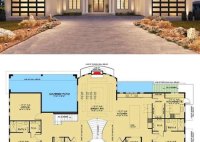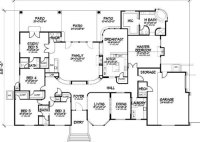Design Your Dream Home: Explore Our 3 Bedroom Garage House Plans
A 3 Bedroom Garage House Plan is a set of detailed architectural drawings that outline the layout, design, and construction specifications for a residential house featuring three bedrooms and an integrated garage. The garage typically accommodates two or more vehicles, providing convenient and secure parking space within the home’s footprint. These plans are essential for individuals seeking to… Read More »

