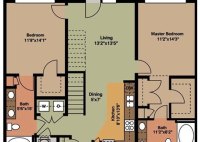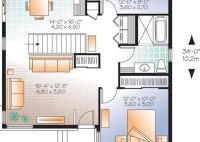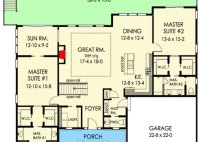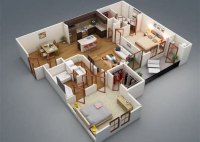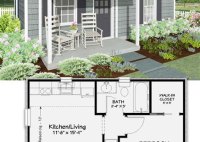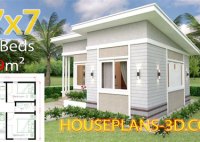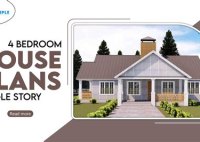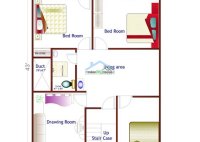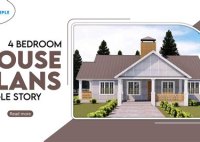Two Bedroom Two Bath House Plans: Design Ideas And Floor Plans
Two Bedroom Two Bath House Plans are detailed blueprints that outline the design and layout of a house with two bedrooms and two bathrooms. These plans provide a comprehensive understanding of the house’s structure, room dimensions, and the placement of fixtures, appliances, and windows. They form the foundation for constructing a house that meets specific needs and preferences.… Read More »

