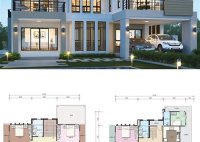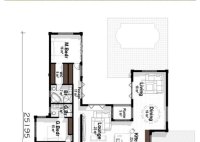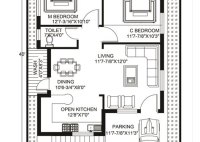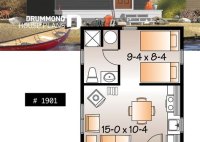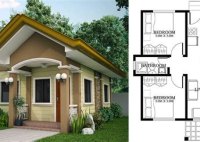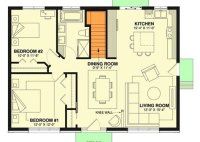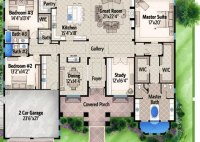Design Your Dream Home: Explore Our Stunning 6 Bedroom House Plans
6 Bedroom House Plans are detailed architectural designs that provide a blueprint for constructing a house with six bedrooms. These plans outline the layout, dimensions, and specifications of the house, including its exterior design, interior layout, and functional spaces. 6 Bedroom House Plans are essential in guiding the construction process, ensuring that the house meets the specific needs… Read More »

